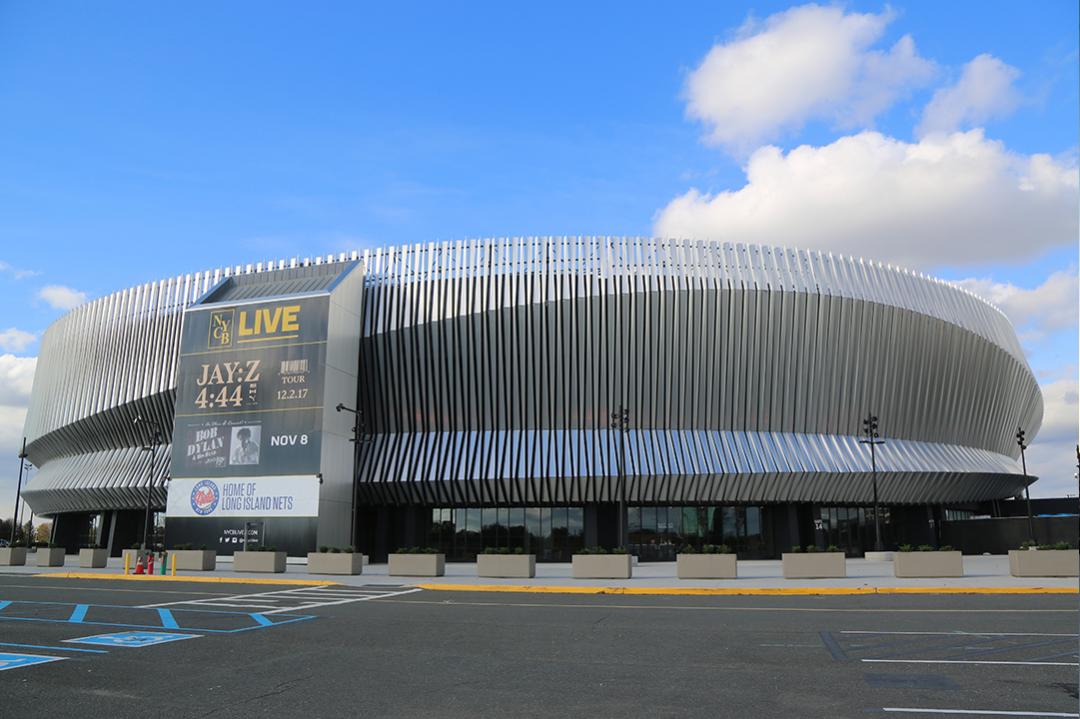
Nassau Veterans Memorial Coliseum
Long Island’s Iconic Music and Sports Venue
NYCB LIVE, home of the Nassau Veterans Memorial Coliseum opened on April 5, 2017 with a concert by Billy Joel after an 18-month, $180 million renovation. The Coliseum offers 14,500 seats for basketball, MMA and boxing, 13,900 for hockey, up to 15,000 for concerts, and 4,500 seats for its theater configuration.
Challenge
Work with in the constraints of pre existing building conditions to create a best in class food and beverage operation featuring "A Taste of Long Island". Work with ownership to identify their vision and develope a forward plan to bring this concept to fruition.
Objective
Phase I - Close out building from last 8/4 concert
Phase II - Concept development - Nassau Coliseum experience
Phase III - Vendor selection
Phase IV - Premium programming
Phase V - Construction oversight and monitoring
Phase VI - FF&E budget, signage, specification, bidding and approval
Site Assessment and Market SurveyWe assessed the current potential of the facility, additionally conduct a study and report relating to the market, the area and culture in order to appropriately develop the concept.
- Understand proposed event mix
- Research like venues to understand sales % food and beverage
- Evaluate condition of existing F&B equipment and layout to incorporate in new design
- Define new Nassau Coliseum experience
- Create the project plan
- Attend weekly architecture meetings to be familiar with ever changing project
Concept Development - Strategic Ideation SessionsFollowing the site assessments, we facilitated multiple sessions to solidify the results of ideation. Our primary objective were to coordinate vision, needs and purpose from the various stakeholders of the project.
Key areas included:
- Vendor Selection - The Nassau project required that local LI/Brooklyn food vendors be engaged to create "The Long Island Taste". This phase will identify potential partners, and based on needs of the concept, select and engage vendors formally to participate.
- Plan Assessment - We worked with appropriate teams to participate in planning as needed for the space use development and design from a conceptual and operational standpoint. Considerations will be focused on:
- Operational space requirements to support concept
- Food service design, equipment specification and selection
- Cost analysis of food and beverage program
- Work flow and facilitation of volume
- Integration of design with concept
- Premium Programming - We worked closely with client sponsorship to create an extraordinary premium experience, identifying the offerings, concepts and programming, as it pertains to the look and feel of food service program.
- Artist room
- Green and promoters rooms
- VIP club
- Party suites- offerings and selections